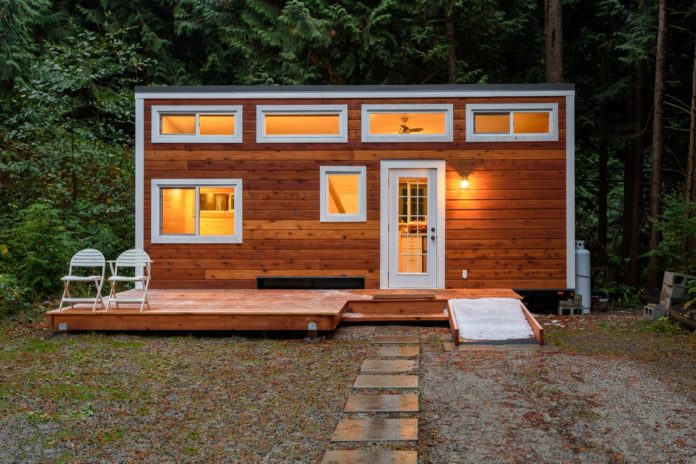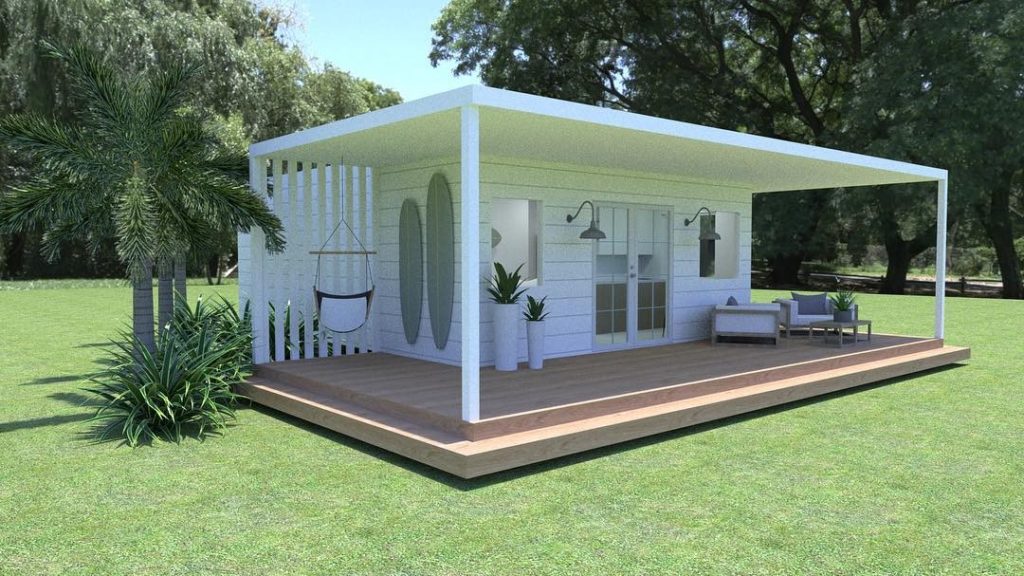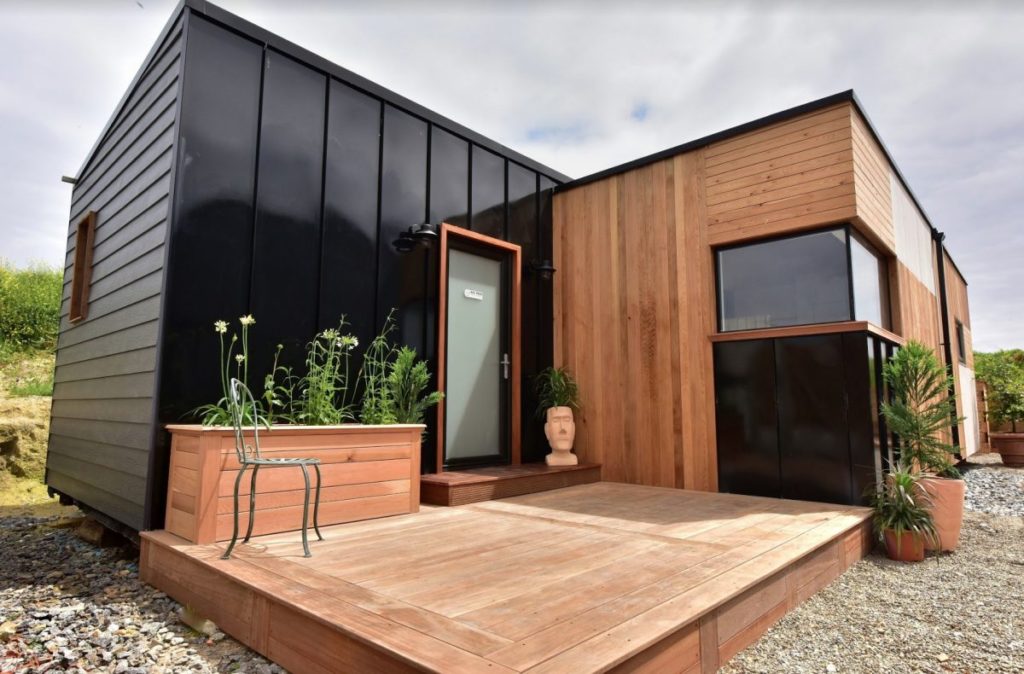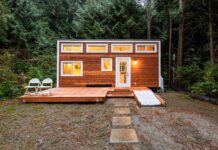
Tiny homes aren’t just small houses, they are very little, teeny weeny places were people live. Many are mobile homes on wheels, which means that they need to comply with the rules of the road in terms of size, at least while they are being transported. If you are interested in small houses you can find plans for your small house on truoba.com.
While the concept of tiny for some will simply meet the dictionary definition, “very small,” the Tiny Home Movement has developed to such an extent that the International Residential Code (IRC) now has an appendix that provides non-mandatory standards and regulations for tiny homes.
img source: shutterstock.comAdditionally, in spite of predictions that the Movement was just a wildly impractical fad, research indicates that the tiny home market is going to grow at a compound annual growth rate (CAGR) of close to 7% from 2018 to 2024.
How The 2018 IRC Building Code Affects Tiny Homes
Adopted into the 2018 IRC building code, Appendix Q specifies standards for tiny houses constructed or established on a foundation that is no more than 400 square feet in size. In reality, it could be as small as 100 square feet, possibly even smaller.
While the Code as a whole provides minimum specifications and regulations for one- and two-family homes no higher than three stories, Appendix Q relaxes some requirements for “tiny homes” that are used as single-dwelling units. General provisions related to building, mechanical, plumbing, fuel, energy, gas, and electrical requirements, while those more specific to small houses pay particular attention to features like:

- Compact stairs and ladders, including headroom and safe headroom
- Reduced ceiling heights and emergency escape and rescue requirements for openings in lofts.
The IRC Code, which is amended every three years, is in use in 49 U.S. states – all except Wisconsin, which, ironically is one of five states with a particularly high density of tiny house builders. It has also been adopted in Puerto Rico, Guam, the District of Columbia, and the U.S. Virgin Islands. However, because it is a model code, different states have amended it to fit in with local laws and practices.
Along with Wisconsin, California, Colorado, Florida, and Texas also have many small housebuilders. They, along with other states have adopted Appendix Q to a greater or lesser degree. For instance, according to a detailed analysis by the Tiny Home Industry Association:
- Idaho was the first state to adopt Appendix Q.
- California has made Appendix Q mandatory from January 1, 2024. From this date, factory-built housing can be built to the Californian Residential Code standards that include units that are 400 square feet or less. This means that subject to local zoning codes (which can be problematic,) tiny homes may be subject to IRC standards in all 540 of the state’s cities.
- Colorado is in the process of adopting Appendix Q.
- Florida is still considering the issue.
- Texas appears to be fractionalized with various local authorities making their own decisions – and not that quickly.
- New York is in the process of adopting the 2018 IRC, including the appendix. Certainly, companies like NY-Engineers will be doing their best to encourage inclusion as soon as possible.
- Connecticut is considering the adoption of Appendix Q as part of its 2024 building code.
- Georgia has amended its IRC Code to include Appendix Q, but local authorities need to adopt it if it is to be enforced.
- Hawaii hasn’t adopted Appendix Q yet.
- Illinois hasn’t got any regulations regarding tiny homes unless they are related to state-licensed facilities, like day-care homes. Hopefully, professionals in the various cities including Aurora, Rockford, Joliet, Yorkville, and Chicago engineers, will help to motivate the issue.
- In spite of the fact that the IRC building codes are not applicable to Wisconsin, they do currently enforce the older 2015 edition of the IBC.
The first update of Appendix Q will be released in 2024, possibly before some states have even adopted the existing version.
Predictions of Growth for the Tiny Homes Market
Research conducted by Technavia that was published in a public report in June 2018 indicates that the tiny homes market will grow to nearly US$ 5.18 billion by 2024.
The report analyzes the various small home products, specifically mobile and stationary tiny houses, as well where they are found, in the Americas where most tiny homes are found, as well as in Asia Pacific countries (APAC), and in Europe, the Middle East and Africa (EMEA).
According to the report, the high cost of conventional site-built houses is a key factor in the growing demand for small houses. In essence, the prices of conventional homes are increasing much more quickly than the income levels of customers, encouraging them to opt for more affordable tiny homes.
Another key trend it highlighted was the growth in retirement home parks and estates. Their research found that globally people over the age of 50 and retired folk made up the majority of small house dwellers. Apart from anything else, tiny home parks catering for senior citizens are normally secure, well-maintained, and they offer a quiet, desirable lifestyle for many.
A look at the general characteristics and costs of new housing in the U.S. speaks volumes.
According to the United States Census Bureau, of the 617,000 single-family houses sold last year (2018), the median sales price was $326,400 and the average sales price, $385,000. The median contract price of contractor-built single-family homes in 2018 was considerably less, at $281,200.
But because they are so much smaller and cheaper and easier to run and maintain, the savings on tiny houses are immense.

The median size of completed single-family houses in 2018 was 2,386 square feet. The median size of multifamily units was less, ranging from 1,081 to 1,414 square feet respectively, depending on whether they were intended for rental or for resale. Just less than half of them (about 43%) had only one bedroom and most were conventional apartments.
More than 92% of the single-family homes completed in 2018 were framed in wood, the rest were framed using concrete. Similarly most (68%) multi-family homes completed in 2018 were framed in wood while less than 9% were framed in steel. Almost all (more than 90%) of the single-family houses sold in 2018 were wood-framed. A small number (less than 28%) had exterior stucco walls.
With these parameters, it seems obvious that tiny houses were not included in the statistics. One of the reasons may be that a large percentage of tiny houses are found in trailer parks rather than individual lots. But one thing that is sure, demand for tiny homes is only going to grow.














